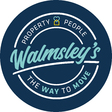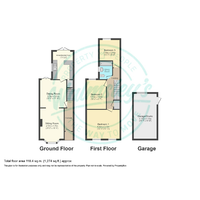Berkeley Road North, Earlsdon, Coventry SSTC
Map
Street View
Features
Description
Situated within a very popular central Earlsdon location, this three, double bedroom terraced home offers space and functionality throughout. With attractive french doors to the garden from both the dining room and the kitchen breakfast room, the property also presents a superlative, detached and brick built studio to the rear.
The living rooms are spacious with the front retaining an attractive feature fireplace and bay window and the rear seeing the chimney breast removed and french doors added to the rear.
Whilst the welcoming hallway, complete with original Minton tiling, leads through to the adjoining living dining room the kitchen breakfast room has been comprehensively designed to include a wealth of quality storage and integral appliances.
The french doors, opening into the low maintenance gardens, flood the room with light and help create an aspirational sitting area and spacious work environment.
Upstairs the three bedrooms are all of good size with the main bedroom occupying the full frontage. Bedroom two is another excellent double and the removal of the chimney stacks upstairs has certainly made the bedrooms more functional indeed.
The extended bathroom presents an attractive white suite and like the main bedroom and front sitting room, it also benefits from the installation of double glazed sash windows. Bedroom three, again of generous proportion overlooks the North West facing gardens to the rear.
The loft has been fully boarded and carpeted and is a tremendous storage space for all of those larger but crucial family items!
Externally the garden occupies a sunny North West facing position and is particularly private with no residential accommodation situated behind.
The recently improved and detached "studio" has been fully plastered with quality lighting, a window and door. Wi-Fi is also cabled to the building making this an incredible work space, art studio or gymnasium. Secure rear access for vehicles is also situated off Broadway, directly running to the rear of the property.
A very thorough brochure with comprehensive data presenting school, transport, broadband coverage and much more is available upon request or downloadable from the Rightmove listing!
LOCATION
Earlsdon, often considered one of the most desirable suburbs in South Coventry, offers a wealth of local amenities as well as easy access to main roads and the train station. With well regarded primary schools within very easy reach, Earlsdon has always been a popular location for families. The close proximity of the beautiful War Memorial Park and Spencer Park offer certain appeal with private tennis and golf clubs also situated within the suburb itself.
The train station, a short walk away for many, allows an easy morning commute, sometimes in less than one hour, to London Euston and the city centre is also only a fifteen-twenty minute walk from most Earlsdon addresses.
For dining and socializing, coffee shops, bars and restaurants abound.
With its own theatre, library and social club Earlsdon really does offer a community spirit that's hard to match.
Berkeley Road North sits off Earlsdon Avenue South and is the last right turn prior to the "Clock" roundabout adjacent to The City Arms and the Earlsdon Methodist Church.
Additional Information
| Bedrooms | 3 Bedrooms |
|---|---|
| Bathrooms | 1 Bathroom |
| Receptions | 2 Receptions |
| Additional Toilets | 1 Toilet |
| Kitchens | 1 Kitchen |
| Dining Rooms | 1 Dining Room |
| Tenure | Freehold |
| Council Tax | £1,845 / year |
| Council Tax Band | C |
| Rights and Easements | Ask Agent |
| Risks | Ask Agent |
EPC Charts




